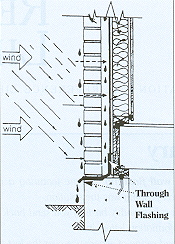Water penetration through masonry is a very common, frustrating and seemingly mysterious problem for property owners and can be difficult to diagnose. The key to correctly diagnosing moisture problems in a masonry structure starts with understanding what forces act upon the wall and how the components of your wall system are designed to work to keep the weather outside where it belongs. The purpose of this article is to describe the most significant reason for rain entering a building through masonry above grade and a typical handling for this problem.
The most significant reason for moisture penetrating the building envelope is wind driven rain. The wind has a significant impact on any multi story structure and is a significant factor taken into consideration by an architect or engineer in designing a building. For rain to penetrate your building three conditions must exist:
- there must be water on the surface of the wall;
- there must be an opening through which the water and air can pass; and
- there must be a force to push the water through the opening.
Most masonry maintenance concentrates on eliminating openings by repointing mortar joints, replacing bricks and applying sealers. However in order for this to be entirely successful the wall must be perfectly sealed which is very difficult to achieve and almost impossible to maintain. This is why flashing components are built into modern masonry structures.
The building code calls for a flashing to be installed “(a) beneath jointed masonry window sills, (b) over the back and top of parapet walls, (c) over the heads of glass block panels, beneath weep holes and (d) over the heads of window and door openings in exterior walls”. Many buildings were built in the 50’s, 60’s and 70’s where no such flashings were installed. Thus if water penetrated into the wall, gravity would eventually concentrate it on lintels, shelf angles and floor slabs resulting not only in eventual water penetration into the structure but deterioration of the building components themselves leading to structural damage.
The remedial installation of flashings in a masonry wall can be an important part of a restoration program particularly in problem areas where heavy exposure to wind and rain leads to frequent moisture penetration. Such flashings are commonly known as through wall flashings and can be made of sheet metal, polyethylene, or rubber. Any water which finds its way to these flashings will be diverted out of the wall through weep holes in the masonry. Through wall flashing is installed by removing some of the outside masonry in sections, installing the flashing material and replacing the masonry with properly installed weeping holes or vents.
Any moisture problem where it is clear that the source is exterior moisture may require the installation of through wall flashing for a permanent and secure repair to be undertaken. It is a vital component particularly in a cavity wall or a parapet wall which is usually subject to heavy exposure from wind and rain and may allow moisture to penetrate a building simply through the force of gravity. For many building owners this is the answer to years of moisture damage which could not otherwise be completely handled.


No Comments