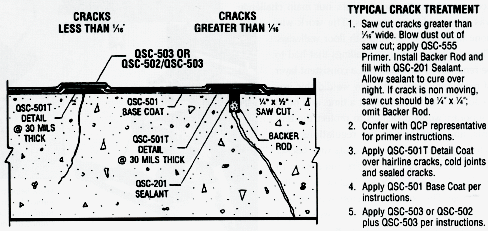Cathedral Court Co-operative recently had the suspended walkways repoured, and the final phase was to put on a membrane to protect the new work as well as preventing water penetration into the housing units through the concrete. Since the walkways were exposed to weather, and the only access to the units for residents, our main challenge was to provide safe access. The work was done on the 3rd, 4th and 5th floor walkways. These walkways had hand railings that had to be removed so we could put a consistent layer of membrane down. The way we did this was to do one half of the walk at a time, and build temporary wooden railings to protect the tenants, and comply with fire regulations. The actual membrane took four coats with backer rod and sealant used where necessary in cracks. The drawing for application is on the next page. The board of directors was not only pleased with the work, but how we avoided inconveniencing their members.
Cathedral Court Co-op at 85 Henry Lane Terrace in Toronto chose the Carlisle QSC-5023-HD Heavy Duty Pedestrian Traffic Deck System to prevent further concrete degradation, and provide a non-slip waterproof membrane to the exterior balconies.
Cathedral Court Co-op has a unique architectural design in that access to the 3rd, 4th, and 5th floors area is only obtained by way of an exterior four foot wide balcony running the length (over 500 feet long) of the building. Cathedral Court worked with Harmonic Design specifier Albert A. Charrion who, after researching various suppliers and membranes chose the Carlisle System. Albert Charrion said the Carlisle membrane was the only system specifically designed to handle the heavy pedestrian traffic the balconies receive as the tenants move in and out on a daily basis.
Carlisle’s agent Jeff House of Jeffcom Consultants Inc. recommended the QSC-5023-HD membrane as it incorporates an intermediate coat into which the non-slip aggregate is encapsulated to provide long term wearing properties. Basically, the system consists of cleaning and repairing the existing concrete balconies and applying a primer. An elastomeric polyurethane base coat is roller or squeegee applied to a 30 mil wet thickness. The base coat is flexible and able to withstand structural and shrinkage cracks in the concrete. The intermediate coat is applied to a 16 mil wet thickness and while still wet, a non-slip aggregate is broadcast in the membrane. The system then uses a coloured aliphatic polyurethane top coat to ensure a tough hard wearing, colour, UV stable and chemical resistance membrane applied to a 16 mil wet thickness. Each coating is allowed to dry 16 hours before the next is installed.
Although levels 5 and 4 were installed easily, level 3 posed a problem as the four-foot wide balcony would not be shut off as it was the only way the tenants could access their units. To solve the problem, Everest Restoration Ltd. was able to install QSC-5023-HD membrane two feet wide at a time and ensured that the safety railing was in place at all times to protect the tenants. The first waterproof test for the membrane came when a tenant’s dog couldn’t wait to get to the local park. The membrane passed with flying colours. Weekly inspections were carried out by Harmonic Designs and Jeffcom Consultants. A final inspection was carried out with the owner and minor touch-ups were carried out by Everest Restoration Ltd.
Considering the logistic of not being able to shut down the work area, an excellent result was achieved.


No Comments